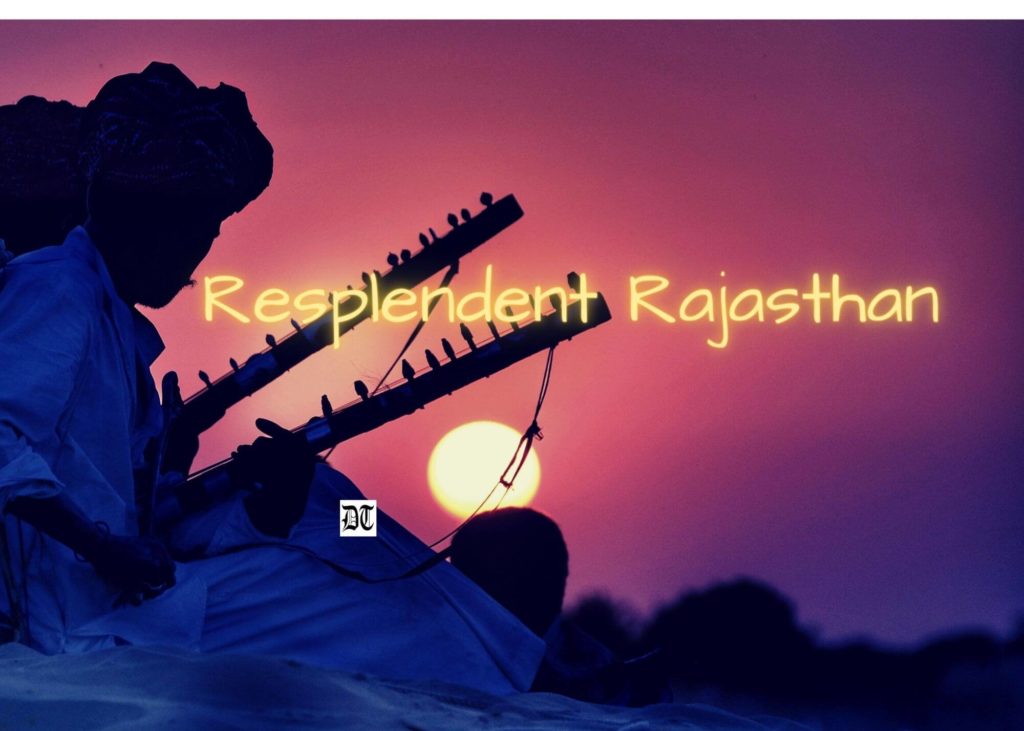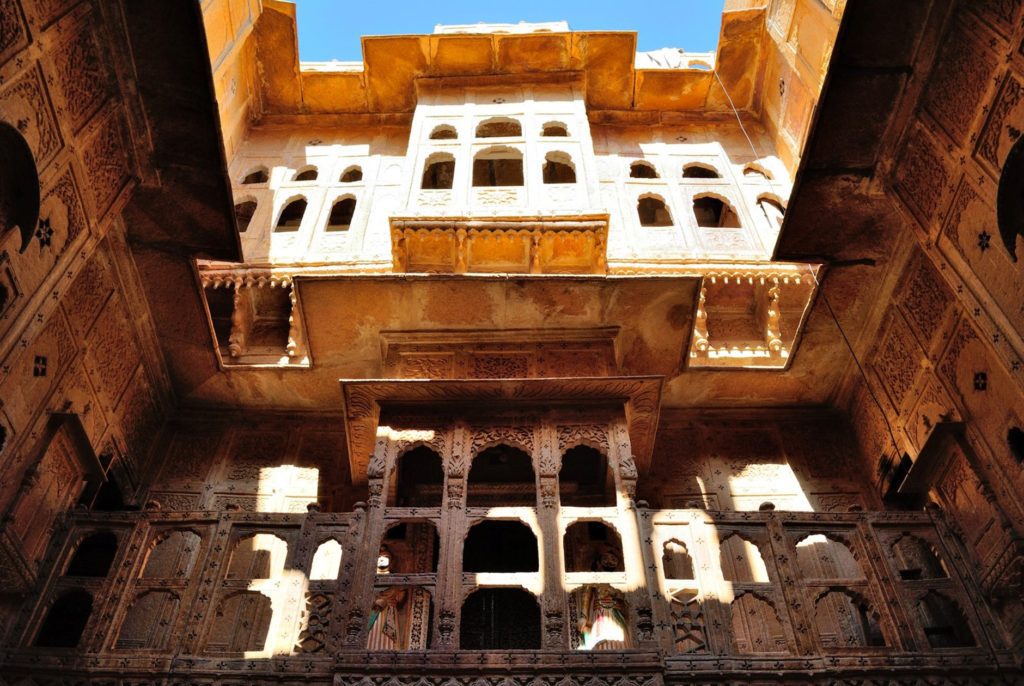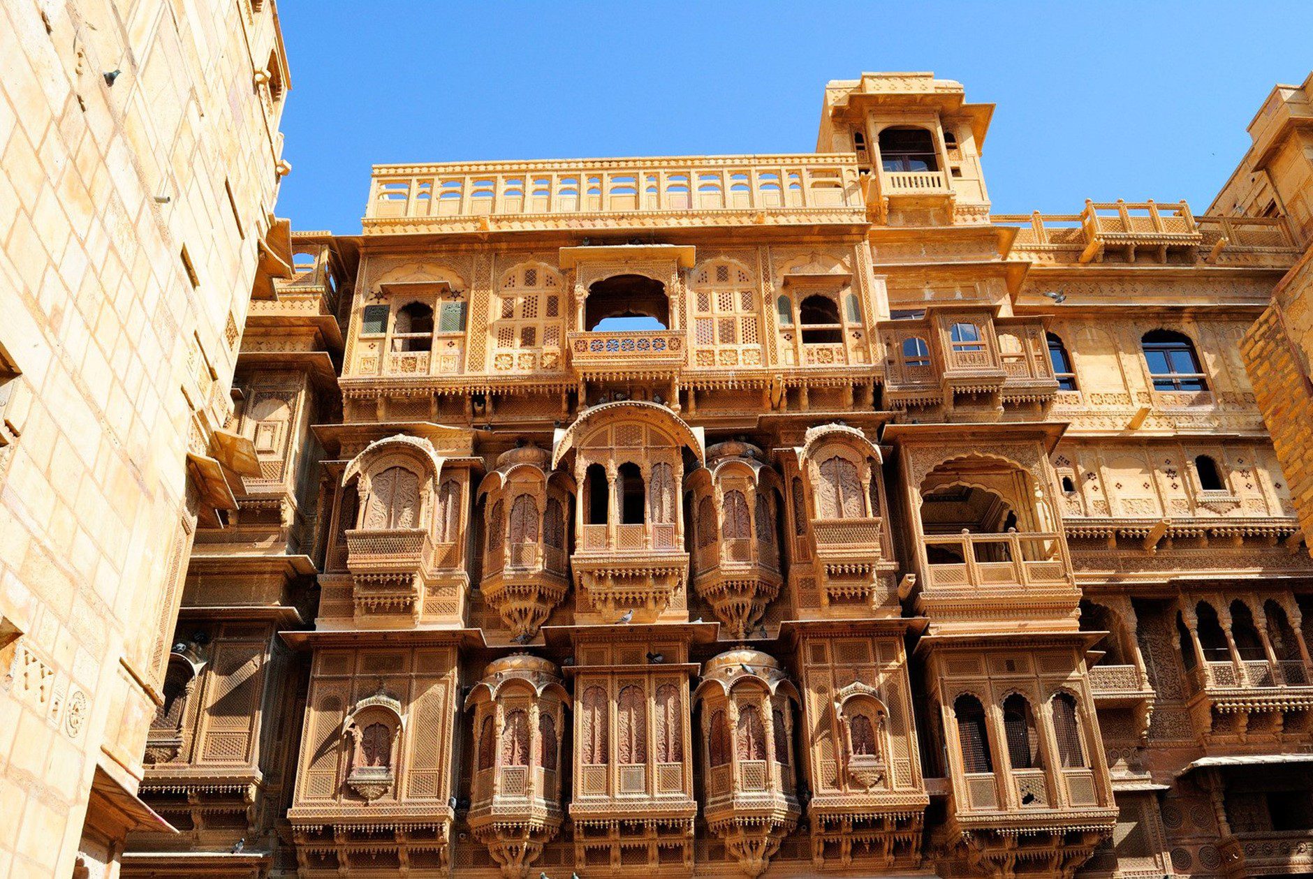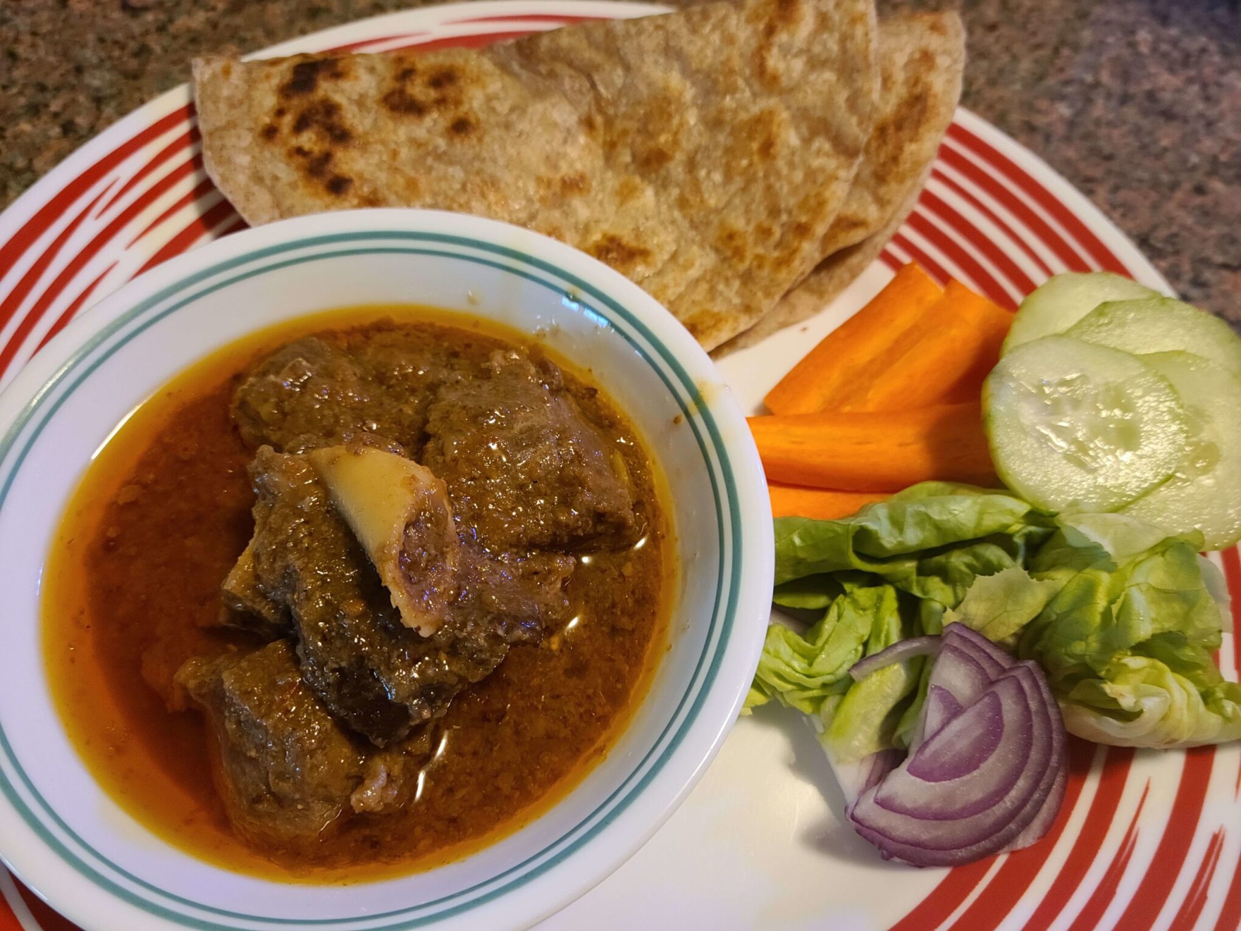Reading Time: 4 minutes
In the ninth part, Dr. Parneet and Dr. Kiran tell us about the grand Rajasthani Havelis, at Jaisalmer. Like forts and palaces, these too are witnesses of the art and affluence of that region. An exclusive for Different Truths.

The heritage of Rajasthan is a vital part of its cultural identity. The majestic palaces, the massive forts, the grand Havelis, and the magnificent temples are the vibrant symbols of the colours of Rajasthani culture. Its royal grandeur and valour, magnificence, and munificence are reflected in the ways people live.
The architectural legacy is not confined to the ways the kings and the queens lived. It also depicts the affluence of the merchant class of this culturally rich state. They have their important share in it too. The affluent Marwari merchants built grand mansions for themselves which are known as Havelis.
Haveli Architecture
Haveli architecture flourished in the eighteenth and nineteenth centuries in Rajasthan, Gujrat, and a few other parts of India. In Rajasthan, the Marwari merchants built these havelis in the Marwar and Shekhawati regions. Every architectural structure demands a frame of reference, a set of rules and plenty of imagination. Same is true of the havelis.
These Havelis are designed according to Rajput schools of architecture, a beautiful blend of Hindu and Mughal architectural styles.
These Havelis are designed according to Rajput schools of architecture, a beautiful blend of Hindu and Mughal architectural styles. These are built for residential purposes. These reflect the medieval royal ambience of their beautiful structure and colourful paintings. It mirrors how the aficionado merchants of the Marwar and Shekhawati region. They too were the great connoisseurs of art and culture, like the Rajput kings.
The basic structure of all these havelis is the same. Every haveli has a ‘Chowk’ or courtyard. Some big havelis have more than two courtyards also. This courtyard was a space of transition between private and public spheres. It also served for the daily household activities. And for sleeping under the open sky in the summers. It usually had a tulsi plant on a raised platform. And a corner reserved for the family deity.
Havelis Reflect Social Status
It was largely designed according to the social status, wealth, lifestyle, and cultural taste of the owner. Along with Chowk, every haveli has ‘Gawaksh’ or the raised platform on the sides of the main entrance of the haveli. Another common feature is the ‘Tibari’ or ‘Tibara’, a veranda or a balcony with three doors.
All Havelis are decorated with amazing frescoes.
All Havelis are decorated with amazing frescoes. Generally, reputed artists were invited to paint scenes from religious scriptures. Scenes of everyday life or their social beliefs on the walls and ceilings of these Havelis. Such wall paintings are found in plenty in the Havelis in the Shekhawati region of Rajasthan.
Patwon Ki Haveli
The most popular haveli of Rajasthan, Patwon Ki Haveli is at Jaisalmer, the golden city of India. Built by the merchants who are called ‘Patwa’ in the local language as they dealt in the golden and silver threads which were used for embroidery, the haveli is called “Patwon ki Haveli”. The first haveli was built by Guman Chand Patwa, in 1805.
It is known for its intricately designed ‘jharokhas’ and ‘jalis’.
The yellow sandstone is used in the construction of this grand haveli complex. It is known for its intricately designed ‘jharokhas’ and ‘jalis’. It surprisingly has over 60 balconies. The wooden ceilings and mud floors of the rooms are constructed to control the temperature to address the issues of parching heat in the summer season.
The five-storeyed first haveli in this cluster was made by Guman Chand for his five sons.
The five-storeyed first haveli in this cluster was made by Guman Chand for his five sons. Each storey is unique in terms of architectural designs. The first storey has its unique feature in the boat shaped ‘Gawalsksh’ at the entrance. The second one is known for its rectangular arched balconies. The third storey has the stunning specimen of architecture in the form of octagonal balconies.
The other two stories also have beautifully designed rectangular latticed gazebos and balconies. Each gazebo and balcony is covered with intricately designed fine latticework on stone.

Nathmalji Ki Haveli
Nathmalji Ki Haveli, in Jaisalmer, is another elegantly designed Haveli. It was built, in 1885, by Maharawal Bairisal for the residence of the Minister of Jaisalmer, Diwan Mohata Nathmal. It also was built in yellow sandstone. This Haveli is known for the beautifully sculptured elephants on the raised platforms on both sides of its entrance gate. The lifesize statue-status of the elephants seems to be the guards of the Haveli.
It was built by two architect brothers, Hathi and Lulu.
It was built by two architect brothers, Hathi and Lulu. They simultaneously worked on different facets of the Haveli. And the building had an irregular shape on completion.
Caption: Image Courtesy: FreeImages.com
Salim Singh ki Haveli
Salim Singh ki Haveli is a 300-year-old architectural wonder with 35 balconies. The five-storeyed haveli was built on the ruins of an old seventeenth-century Haveli. It is believed that Salim Singh, a cruel prime minister of Jaisalmer built two additional storeys. He wanted to make the mansion as high as the Jaisalmer fort. But the king ordered them to be demolished.
The uppermost storey of this Haveli is known as Jahaj Mahal.
The uppermost storey of this Haveli is known as Jahaj Mahal. As it is shaped like a ship. The blue coloured dome atop the haveli is designed in the shape of a dancing peacock. And the entrance of the mansion is guarded by two massive stone-carved elephants. There are magnificent paintings over the walls and ceilings of the mansion and the exquisitely carved windows add to the beauty of this grand mansion.
Visuals sourced by the authors
Co-author

Dr. Kiran Deep is Associate Professor in English at Sri Ganganagar (Rajasthan). Her English translation of eminent Punjabi poet Surjit Patar’s poems has been published by Sahitya Akademi. Her publications include the research book, “Mapping the Creative Terrain: Revisiting George Eliot and Thomas Hardy”, along with several articles in literary journals of national and international repute.













